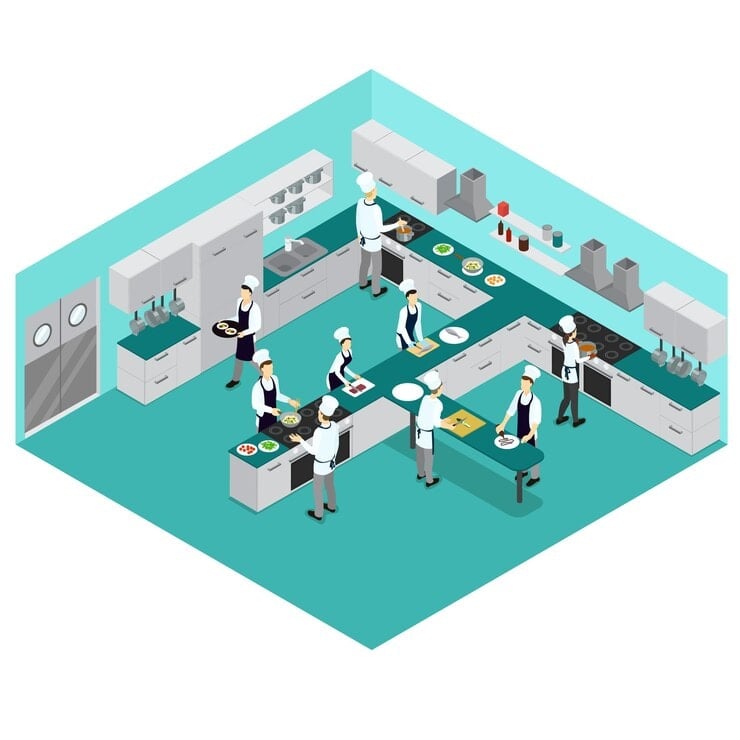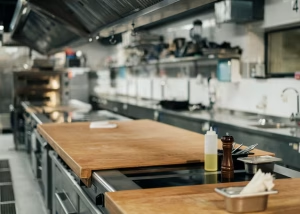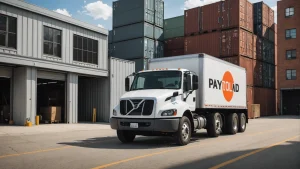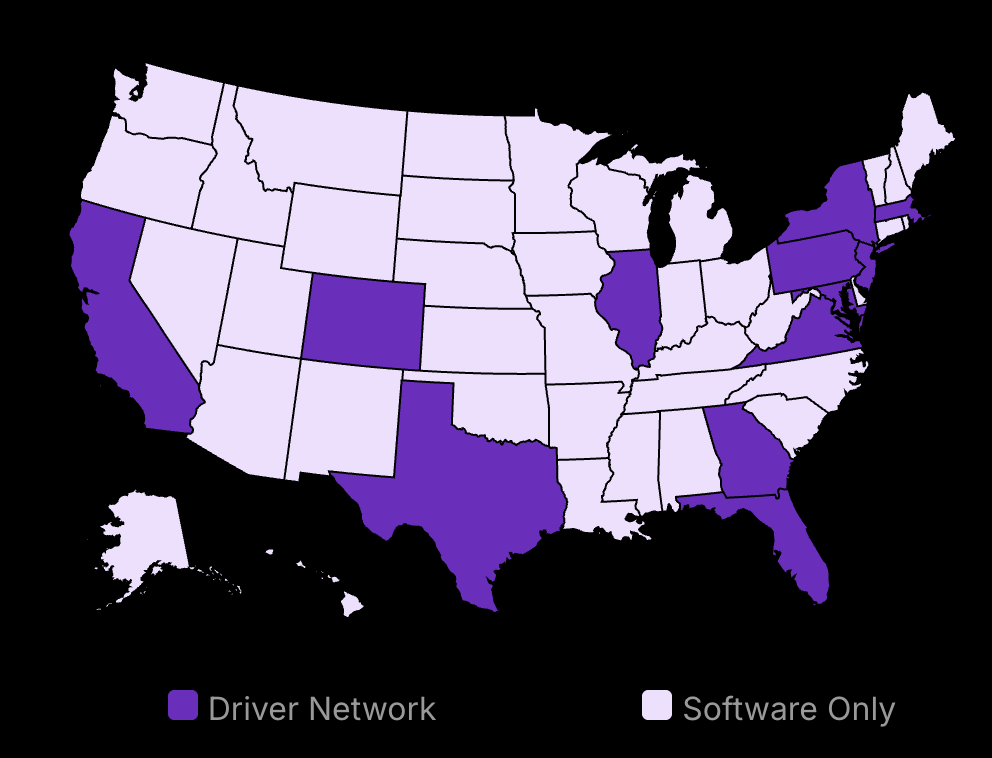Every restaurant’s success starts in the kitchen—not in the dining room, not with the menu. In 2024, 60% of restaurants fail within their first year, and poor kitchen space design is often the hidden culprit.
A well-planned commercial kitchen and food business is like a symphony – every movement matters, and every step counts. Profits follow when the food preparation process moves smoothly from storage to prep to cooking to plating. When it doesn’t, chaos takes over.
The difference between a good and bad commercial kitchen layout? In numbers: 20% faster service times, 30% reduced food waste, and 40% higher staff retention. These aren’t just statistics – the difference between thriving and closing.
This guide gives you step-by-step tips for planning and designing a commercial restaurant kitchen layout. We’ll cover everything from basic flow patterns to advanced space optimization. Whether opening your first restaurant or redesigning your kitchen, you’ll learn how to create a commercial kitchen layout design that works for you, not against you.
The Global Commercial Kitchen Market
The global commercial kitchen appliances market was valued at approximately USD 99.28 billion in 2024 and is projected to reach USD 219.75 billion by 2034, growing at a CAGR of 7.4% from 2025 to 2034

Metrobi drivers are rated 4.97 out of 5
Trusted by local businesses for:
- Background-checked professionals
- Specialized in business deliveries
- Same drivers for consistency
- 4.97/5 average delivery rating
Step 1: Efficient Commercial Kitchen Design Tips
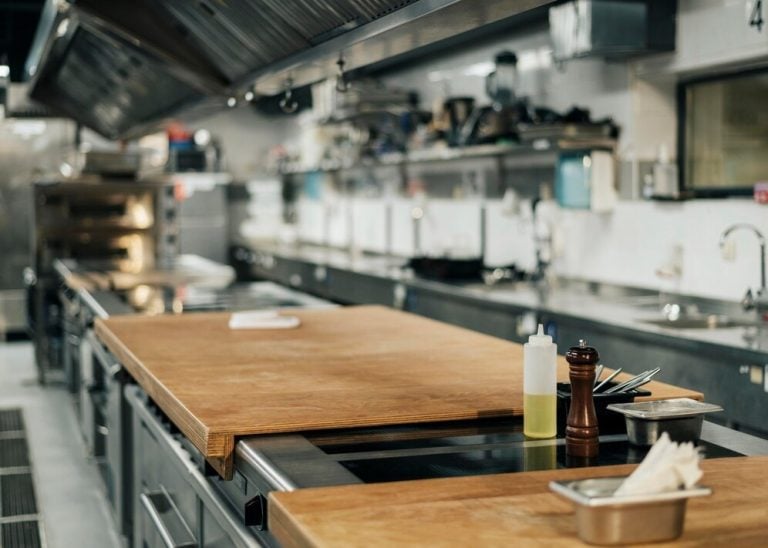
Plan kitchen flow for smooth movement.
Prioritize safety with proper installations.
Invest in high-quality equipment for durability.
Consider Kitchen Flow
Efficient kitchen flow is crucial in a commercial kitchen setting. You can start by mapping out pathways for both food and staff. Paths should be clear and unobstructed, helping prevent bottlenecks—position stations— food preparation, cooking, and washing—in a logical order. You should aim to reduce unnecessary cross-traffic. This arrangement helps staff work efficiently and minimizes accidents.
Prioritize Food Safety in Your Commercial Kitchen Business
Safety should be at the forefront of commercial kitchen design. You can begin by installing non-slip floors, which reduce the risk of slips and falls. Ensure you have proper ventilation systems., which keep air quality high and equipment running smoothly. Exhaust fans help expel smoke, steam, and odors efficiently.
It is vital to position fire extinguishers and first aid kits strategically. They should be easily accessible in case of emergencies. Fire extinguishers should be regularly checked to ensure they are functional. Staff should be trained on how to use them effectively. Clear signage is also helpful so that everyone knows where safety equipment is located.
Install Quality Equipment for Good Food Preparation
Choosing quality equipment is important for long-term success. Invest in durable, efficient appliances. These might have a higher upfront cost but save money in the long run. Look for ENERGY STAR-rated options. These are energy-efficient and reduce utility bills over time.
It is best to plan maintenance zones around your equipment. Regular check-ups are necessary to keep machines in optimal condition. Arrange for professional maintenance regularly. This reduces downtime and extends the life of your appliances.
Additional Efficient Commercial Kitchen Design Tips
Consider your kitchen layout options. There are six primary kitchen layouts: island, galley, L-shaped, U-shaped, open, and single-wall. Each has its strengths. As Tony Elliott highlighted, a U-shaped galley layout can benefit ample kitchen space in large kitchens. This design offers counter space and an efficient workflow, ideal for busy kitchens.
Understand the typical layout of a commercial kitchen. This open layout most often includes areas for cold and dry storage, prep, cooking, and cleaning. Position these areas to reduce movement and enhance workflow. Kitchen design rules focus on safety and efficiency. Many kitchens follow the golden rule of having the sink, stove, and fridge form a triangle. This minimizes the steps needed between key areas.
Integrating these tips into your assembly line kitchen layout and design can significantly improve operational efficiency and safety. With a thoughtful and efficient layout, your restaurant’s kitchen can operate smoothly, setting the stage for optimized workflows and improved staff satisfaction. To dive deeper into the various configurations that can enhance your kitchen’s functionality, explore the different types of restaurant kitchen setups. Understanding the distinct characteristics of each type can greatly aid in selecting the most appropriate design for your culinary operations.
An essential aspect of tailoring a kitchen space involves understanding the unique setups available for different types of restaurant kitchens. From galley kitchens ideal for small spaces to expansive island kitchens that enhance workflow in larger setups, each design serves a distinct purpose. Gaining insight into these setups can guide restaurateurs in making informed decisions that align with their operational needs and culinary goals.
Most Frequently Used Commercial Kitchen Layouts
The most frequently used commercial kitchen layouts include L-shaped (27.5%) and U-shaped (22.9%), while island types are the least common at 2.8%
Step 2: Restaurant Kitchen Workflow Optimization

Organize the kitchen into specific work zones.
Improve food prep efficiency.
Enhance kitchen workflow and reduce clutter.
Define Work Zones
You can start by defining clear work zones in your kitchen. These zones are vital. They help organize the kitchen space and reduce confusion during busy hours.
Cooking Zone: You’ll place your stoves, griddles, fryers, and ovens. Keep these appliances grouped. It reduces time spent moving between tasks. Position them close to the prep area to streamline movement.
Preparation Zone: Situate this space next to storage areas for easy access to ingredients. It should be well-equipped with cutting boards, prep tables, and mixing devices.
Storage Zone: Shelving and refrigeration belong here. Place dry and cold storage near the prep area. It makes ingredient retrieval quick and straightforward.
Cleaning Zone: Allocate a separate area for dishwashing and waste disposal. For efficiency, this zone should be near the pot sink and overflowing areas.
Arrange these zones to avoid cross-contamination. To maintain hygiene, prep stations and meal cooking areas should be kept away from cleaning areas and service areas.
Popularity Of Commercial Kitchen in North America
North America accounted for approximately 34.1% of the global market share for commercial kitchen appliances in 2024, driven by a robust food service industry and significant investments in advanced kitchen technologies
Streamline Food Prep Processes
Organizing food preparation processes is crucial for increasing efficiency. Here’s how to streamline:
Prep Tables: It is better to position these tables next to the cooking stations. This allows quick transitions from chopping to cooking, and prep tables also serve as interim holding areas for dishes during the process.
Organize Storage: Store commonly used items at each station. Consider using labeled bins and containers to sort spices, utensils, and tools.
Minimize Steps: Keep tools within arm’s reach. Reducing the number of steps kitchen staff take saves time and boosts productivity.
Enhance Communication
Communication plays an essential role in workflow optimization. Ensure staff can easily communicate across zones.
Clear Signage: Label each zone for quick identification. It helps new staff orient themselves faster.
Intercom Systems: You can use intercoms or headsets. It ensures seamless communication between staff in different zones.
Improved communication helps prevent mistakes and speeds up food preparation and service. Customers notice the efficiency, which enhances their dining experience.
By defining work zones and streamlining processes, your kitchen will function more smoothly. This step significantly amplifies kitchen staff productivity, substantially reducing prep time and bottlenecks.
Step 3: Essential Features for Commercial Kitchens
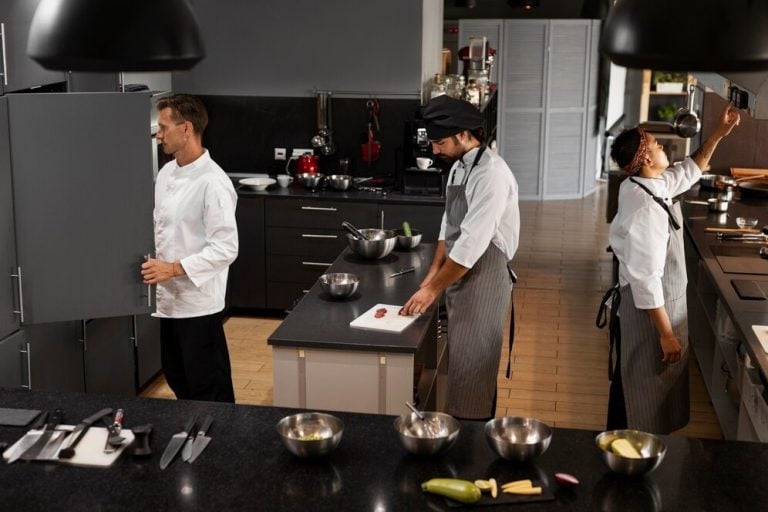
Focus on energy-saving and environmentally-friendly equipment.
Implement effective storage and inventory management for better organization.
Ensure kitchen safety and hygiene to maintain standards.
Energy Efficient Appliances
Operating costs are one of the largest expenses in commercial kitchens, so choosing energy-efficient appliances can lead to substantial savings. You can opt for ENERGY STAR-rated equipment, which guarantees that devices meet strict energy efficiency guidelines set by the government. These appliances often perform well as or better than standard versions and significantly lower energy bills.
Energy efficiency goes beyond appliances. Restaurants must consider induction cooktops, LED lighting, and energy-saving ventilation. An energy audit helps identify where improvements can be made to reduce usage and costs.
Adequate Storage Solutions
Effective storage solutions are vital for a well-functioning commercial kitchen layout. Start with installing robust shelving for dry goods. Quality shelving optimizes your space and makes inventory management seamless. You also need adequate refrigeration units for perishables. Walk-in refrigerators can handle bulk storage but might not suit every commercial kitchen layout example well. Smaller refrigerators often serve as effective alternatives. Implement inventory systems to track stock levels in real time. Systems like BlueCart or MarketMan allow fotomated restocking, reducing food waste and improving cost control.
Safety and Hygiene
Maintaining kitchen, food safety, and hygiene isn’t just about meeting health and safety regulations. It’s about creating a work environment where staff thrive. You should start with non-slip flooring. This prevents accidents in a fast-paced kitchen. Ensure good ventilation to manage heat and odors. Ventilation systems that circulate fresh air can enhance working conditions. Sanitation stations and accessible safety equipment like fire extinguishers should be easily accessible across the commercial kitchen. Regular training on safety protocols ensures staff are prepared for emergencies.
Advanced Cooking Technology
Incorporating advanced cooking technology can boost efficiency and consistency in meal and food preparation. Combi ovens, for instance, offer versatility by combining steam and convection heat. They enable precise cooking, reducing cooking time and energy consumption. Sous-vide equipment allows for temperature-controlled cooking, achieving consistent results. While these technologies can initially be costly, they increase innovation in food offerings and improve customer satisfaction and revenue.
Sustainable Practices
Sustainable practices in commercial kitchens make environmental and business sense. Consider installing water-saving devices like low-flow faucets or dishwashers. Recycling programs for waste, including used cooking oil, should be standard practice. Partnerships with local farms can reduce carbon footprints. Implementing these practices boosts a restaurant’s reputation, appealing to eco-conscious consumers.
Advanced Tips for Space Utilization Strategies in Restaurant Kitchens

Maximize vertical areas with smart shelving.
Optimize counters for flexibility and multifunctionality.
Aim for seamless coordination of kitchen elements.
Maximize Vertical Space in Your Commercial Kitchen
Vertical space is crucial in restaurant kitchens where floor space is limited and workflow demands efficiency. Wall-mounted racks and shelves can free up valuable counter space, often cluttered with equipment and ingredients. This strategy does more than enhance storage; it directly impacts productivity. When organizers such as hooks for utensils and pot racks are integrated, staff can access items efficiently, reducing the time spent searching for equipment.
However, care must be taken to ensure that these systems are functional, safe, and easy to access. Overloading shelves or placing heavy items at top levels can lead to safety issues. Consider the height at which items are stored to prevent accidents, and ensure that frequently used items are within arm’s reach.
Optimize Counter Space in Your Restaurant Kitchen Layout
Counter space is a premium asset in any commercial kitchen, and strategically managing it can significantly impact overall performance. It is better to opt for multi-functional cooking equipment that can perform several tasks and save you precious counter space. Equipment like combination ovens or modular induction cooktops can be pivotal in optimizing space. These devices often come with features that allow multiple cooking tasks, reducing the need for excessive equipment.
Additionally, expandable or foldable surfaces can adapt to varying daily requirements. For instance meal cooking, a foldable prep table that can serve during peak hours but be retracted when not needed creates a flexible space that accommodates shifting demands.
Importance of Space in the Commercial Kitchen Layout
In larger kitchens, staff typically focus on one or two stations to enhance efficiency rather than moving around the kitchen extensively
Integrated Storage Solutions
Effective space management also involves smart storage solutions that are seamlessly integrated into the commercial kitchen layout. By incorporating under-counter storage into the island kitchen layout, you maximize space without disrupting workflow. Modern kitchen designs employ pull-out drawers or hidden compartments that blend with the standard kitchen setup, offering covert storage opportunities for seldom-used items.
The critical aspect is arranging these storage units to ensure items are both quick to access and easy to categorize. For example, frequently used ingredients can be stored readily in drawer systems with labeling to prevent confusion and speed up prep time. Additionally, adopting color-coding or clear bins helps maintain organization in high-stress food-warm environments.
Encourage Efficient Equipment Placement in Your Restaurant Kitchen Layout
Strategically placing equipment optimizes space and enhances efficiency. Position items and cooking tools such as convection ovens, grills, and fryers based on their frequency of use and proximity to the food preparation area and related workstations. For example, placing grills near meat prep areas minimizes unnecessary movement and streamlines cooking processes.
Consider investing in mobile kitchen equipment that can be repositioned based on daily needs. This flexibility allows the kitchen to adapt to specific changes throughout the day, whether larger orders or specific meal times with unique requirements. This efficient placement ensures minimal disruption and enhances the kitchen’s adaptability to different operational scales.
The Commercial Kitchen Equipment Market
Following the COVID-19 pandemic, the commercial kitchen equipment market is recovering, with a significant estimated value of around USD 67.21 billion in 2021
Balance Design Aesthetics with Functionality in Your Commercial Kitchen Layout
Balancing a kitchen’s aesthetic appeal with its functional capabilities can enhance staff morale and operational flow. A visually appealing kitchen is more than just a pleasure to work in; it reflects the restaurant’s brand as an organized and polished entity. Using stainless steel, glass, and well-planned lighting not only adds to the ambiance zone-style kitchen layout but also facilitates cleaning and maintenance.
Functional aesthetics should not compromise the kitchen’s core functions. Elements like open shelving provide easy access, but the island layout should be thoughtfully designed to prevent clutter. The right color palette can increase brightness and make the space appear larger, aiding the executive chef and staff to work efficiently in a stress-free environment.
Restaurant Kitchen Layout

A well-planned commercial kitchen layout shapes how your restaurant performs. Small changes in your commercial kitchen’s zone-style layout, can improve food quality, staff and food safety, and service speed.
You should start with the basics: map out your commercial kitchen layout floor plan and flow, set clear work zones, and pick the right equipment. These steps create a strong base for your commercial kitchen operations. Then, focus on the details – proper storage, energy-efficient appliances, and smart space use.
What sets successful restaurants apart isn’t just good food – it’s how smoothly their commercial kitchens run. When your prep stations are in the right spots and your food storage makes sense, your staff works better together. They make fewer mistakes and serve food faster in a better commercial kitchen layout.
Today’s restaurant kitchens face real challenges —light spaces, equipment costs, and safety rules. But with careful planning and the right commercial kitchen layout, these problems become manageable. Think of your restaurant’s commercial kitchen equipment and design a system in which every part needs to work with the others.
Take time to review your current restaurant kitchen layout and look for ways to improve. Small changes today can prevent big problems tomorrow. Your restaurant kitchen layout design directly affects your restaurant’s success —give it the attention it deserves.
The Market Size of Commercial Kitchen Appliances
The market size for commercial kitchen appliances was estimated at about USD 101.65 billion in 2023, with projections indicating it could reach nearly USD 160.05 billion by 2030, reflecting a CAGR of 6.7%

